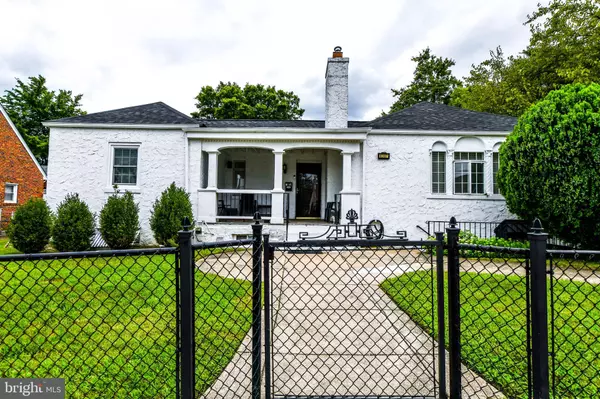For more information regarding the value of a property, please contact us for a free consultation.
6307 ELMHURST ST District Heights, MD 20747
Want to know what your home might be worth? Contact us for a FREE valuation!

Our team is ready to help you sell your home for the highest possible price ASAP
Key Details
Sold Price $435,000
Property Type Single Family Home
Sub Type Detached
Listing Status Sold
Purchase Type For Sale
Square Footage 1,362 sqft
Price per Sqft $319
Subdivision District Heights
MLS Listing ID MDPG2080320
Sold Date 08/07/23
Style Spanish
Bedrooms 4
Full Baths 2
HOA Y/N N
Abv Grd Liv Area 1,362
Originating Board BRIGHT
Year Built 1942
Annual Tax Amount $6,707
Tax Year 2022
Lot Size 10,500 Sqft
Acres 0.24
Property Description
Restricted Showing times .Please schedule after 5PM.
Welcome to 6307 Elmhurst Street! You will be amazed at all this home has to offer! This is a rare opportunity to own this incredibly charming, maintained Spanish style 4 bedrooms and 2 full baths single family home in District Heights ! Just a little creativity and this home can shine!
This move in Ready spacious bright detached home with a recently installed roof has great potential. This incredible home greets with great curb appeal highlighted with a well-manicured, fully fenced yard. As you enter the gate you will encounter the spacious custom-built porch. The main level equipped with hardwood floors throughout boasts an Open Contemporary Floor Plan that offers a generous amount of natural lighting. On this level, you will encounter 3 Bedrooms/ 1 Full Bath.
The Spacious Living room equipped with a fireplace is great for entertainment for family and friends. As you transition through the living room you will encounter a Spacious Kitchen /Dining room Area. This well-maintained kitchen was created with an open concept design highlighted with natural lighting. just waiting for your imagination. Situated adjacent to the kitchen includes a bonus room that transition outside to the back patio that contains an oversized Gazebo overlooking the fully fenced backyard.
The backyard is perfect for entertainment. Entertain and enjoy countless days and nights in the backyard, under the beautiful Gazebo.
Upon entering the basement, which also includes an inside and separate outside entrance as well is equipped with an amazing in-law suite with a second kitchen and full bath.
The lower level offers a variety of options that includes an additional room that with your imagination, possibilities are endless. Detached two car garage w/ ample storage space with an additional tool shed. Central location that is Very close to shopping, major highways, and restaurants!
Location
State MD
County Prince Georges
Zoning RSF65
Rooms
Basement Fully Finished, Interior Access
Main Level Bedrooms 3
Interior
Hot Water Natural Gas
Heating Forced Air
Cooling Central A/C
Heat Source None
Exterior
Garage Spaces 2.0
Carport Spaces 2
Water Access N
Roof Type Shingle
Accessibility None
Total Parking Spaces 2
Garage N
Building
Story 2
Foundation Concrete Perimeter
Sewer Public Sewer
Water Public
Architectural Style Spanish
Level or Stories 2
Additional Building Above Grade, Below Grade
New Construction N
Schools
School District Prince George'S County Public Schools
Others
Pets Allowed N
Senior Community No
Tax ID 17060534719
Ownership Fee Simple
SqFt Source Assessor
Special Listing Condition Standard
Read Less

Bought with Markus David Smith • Samson Properties
GET MORE INFORMATION




